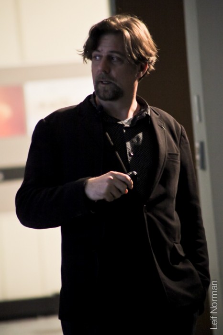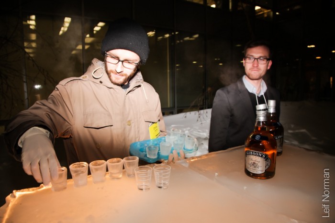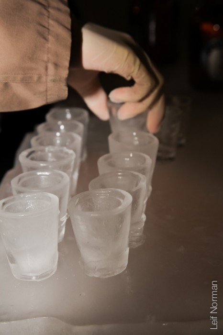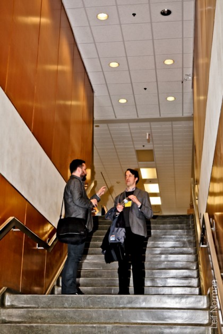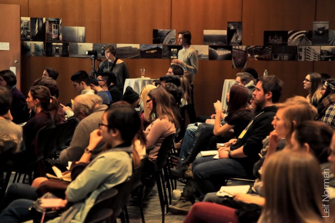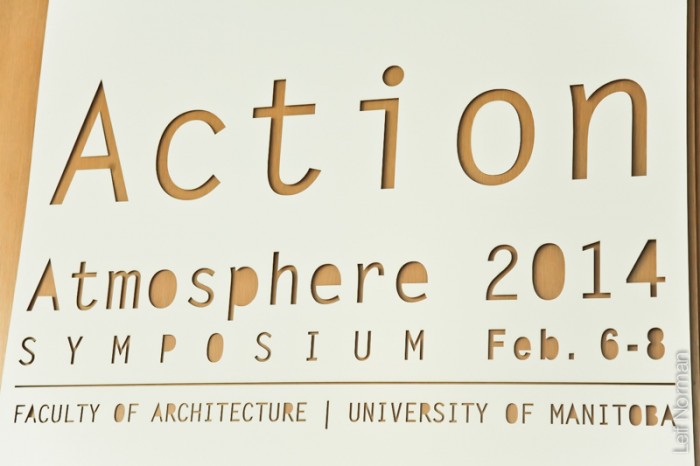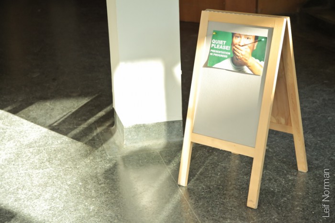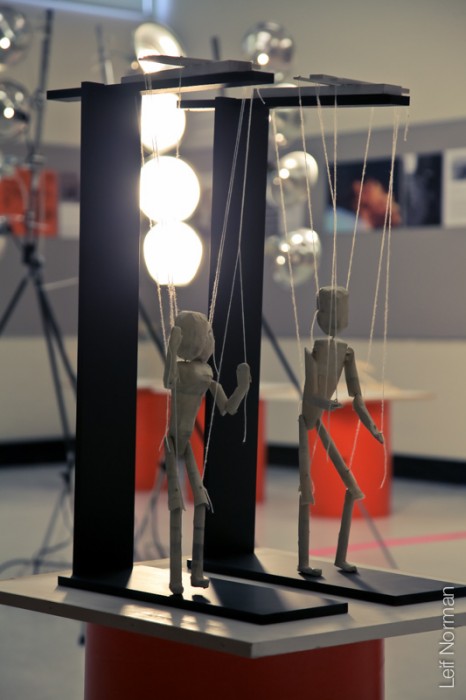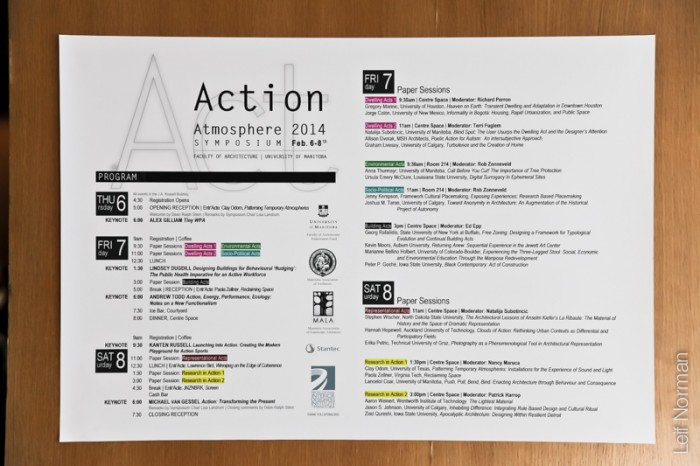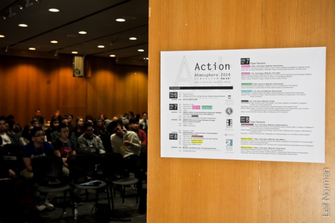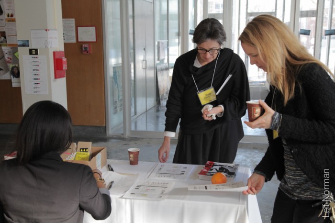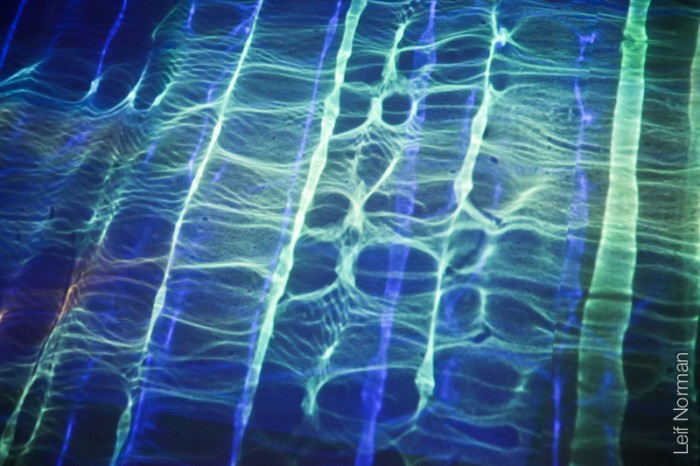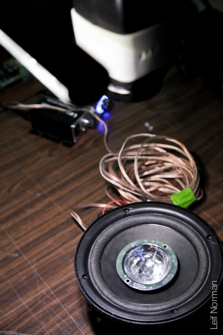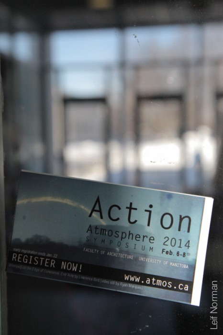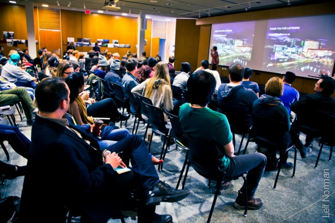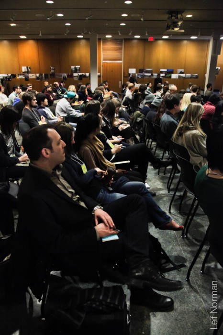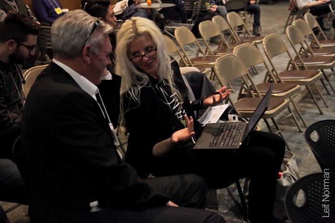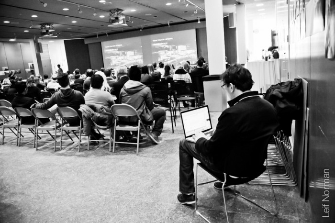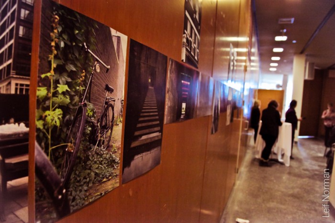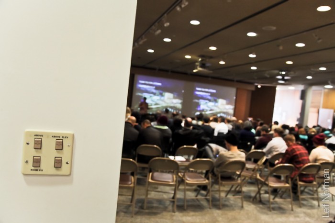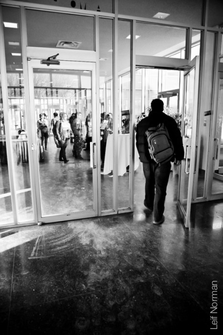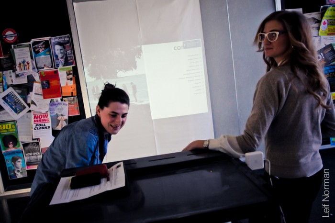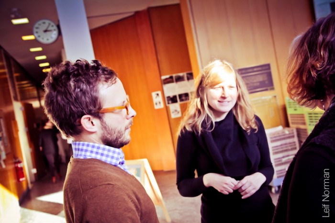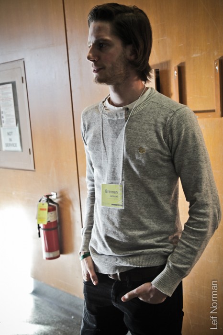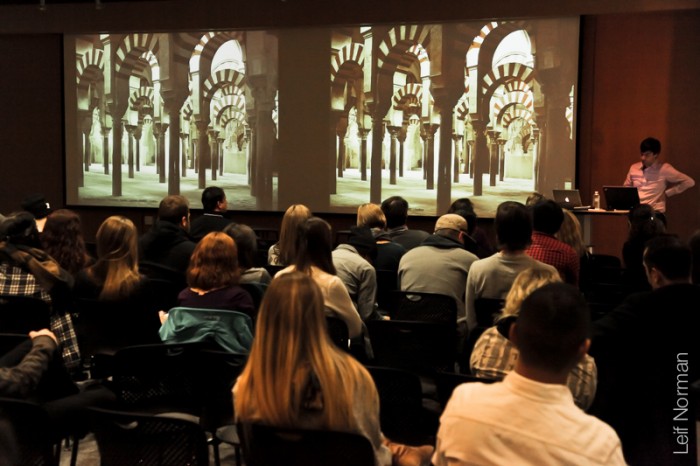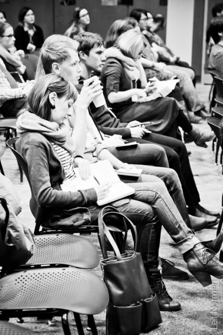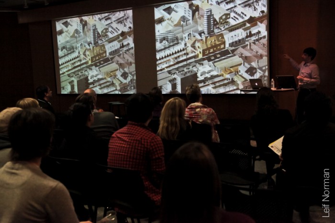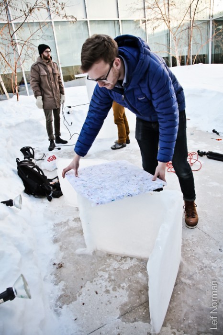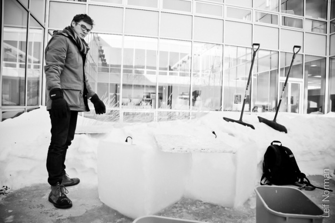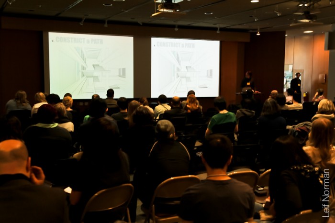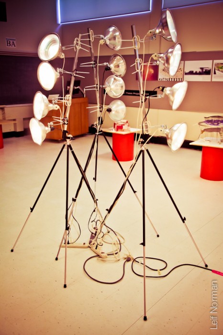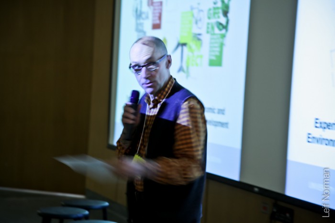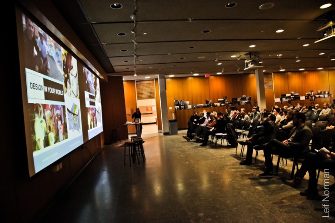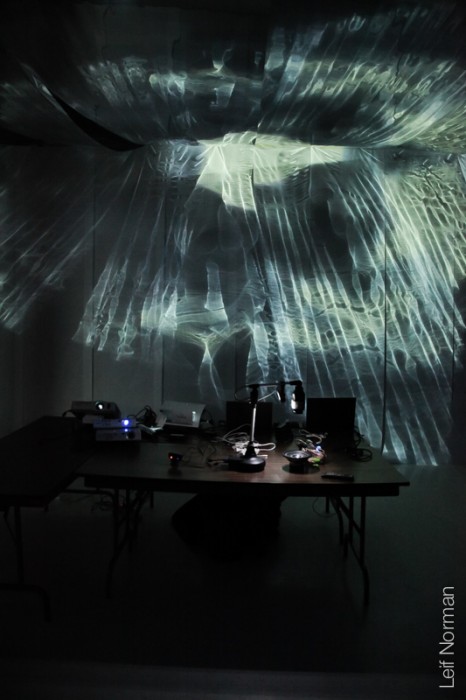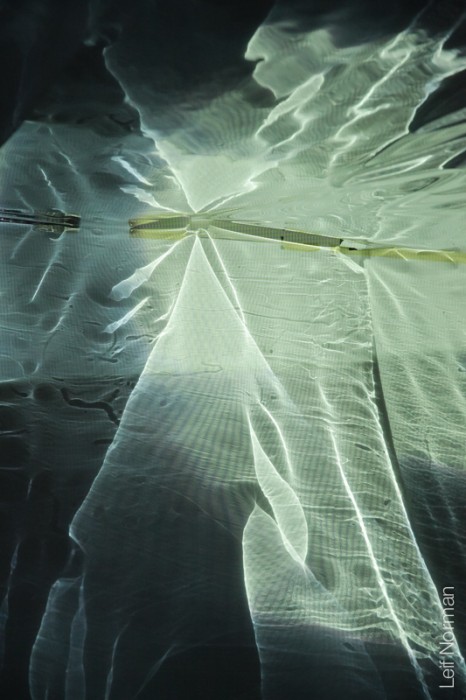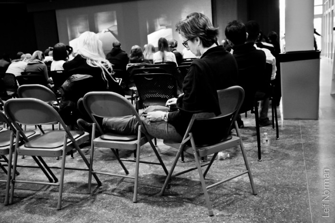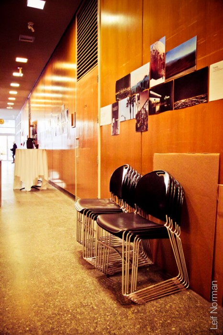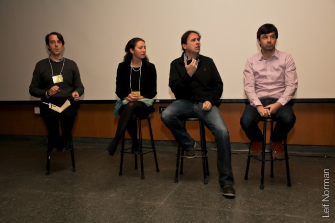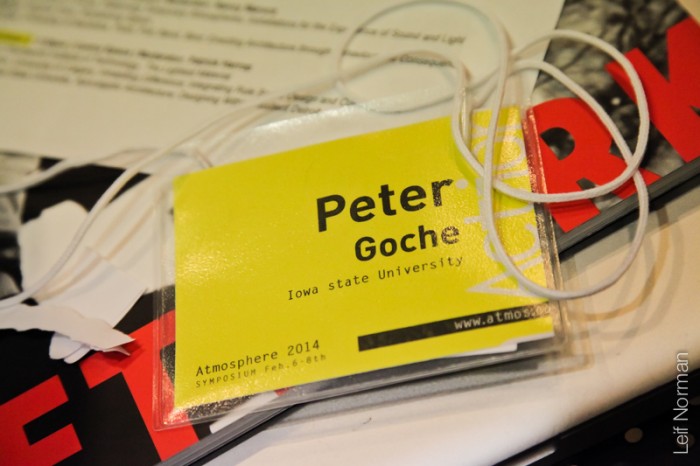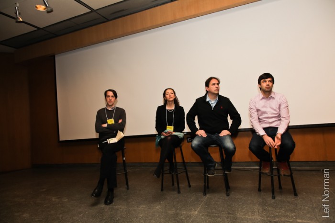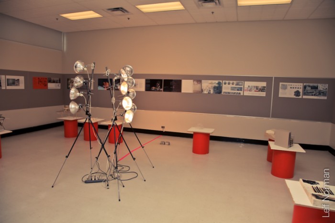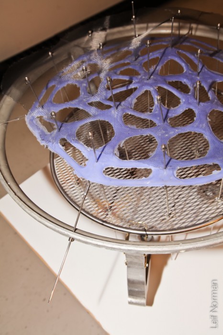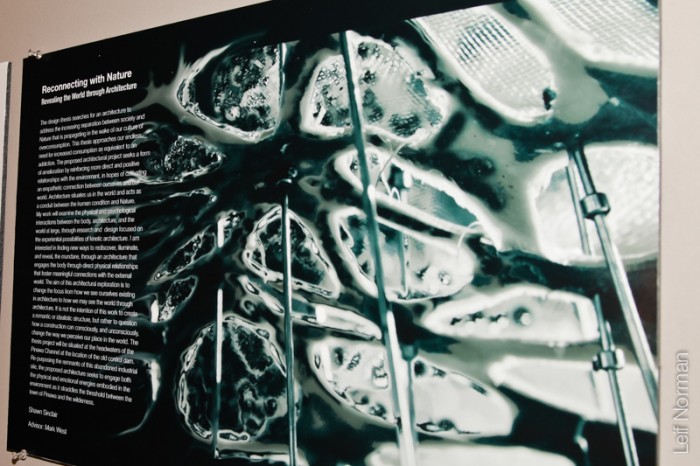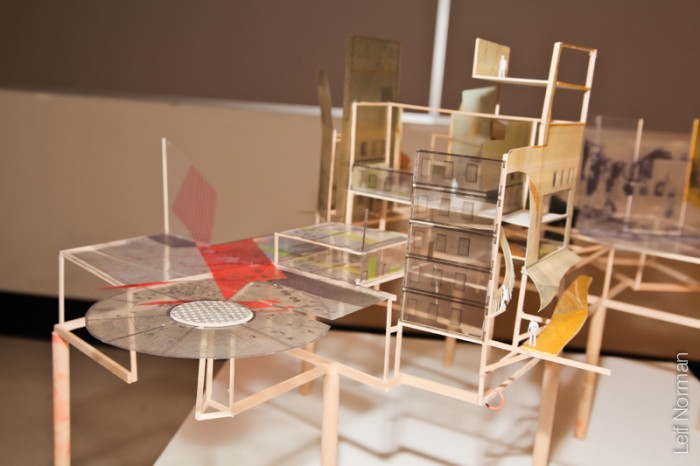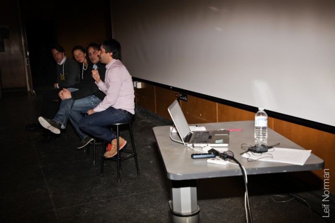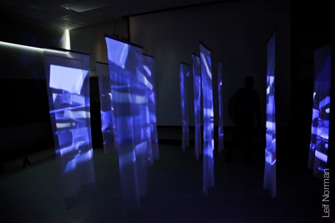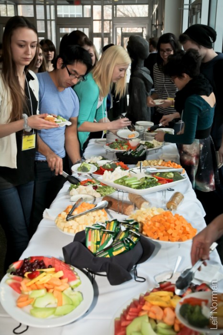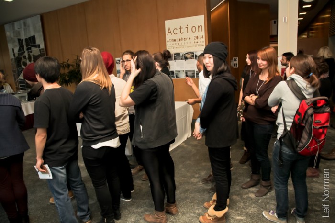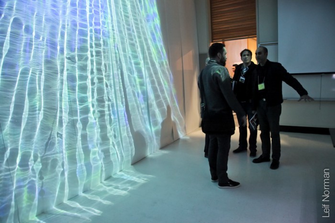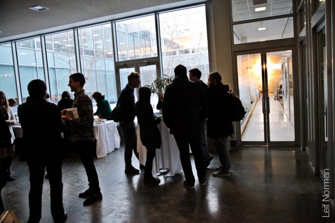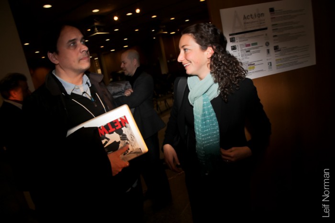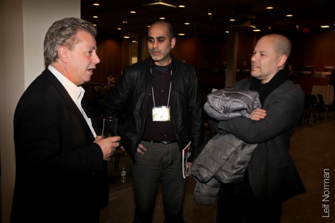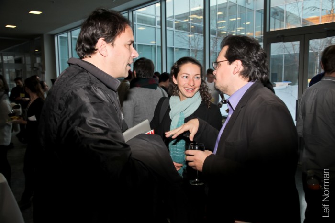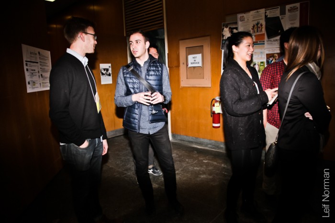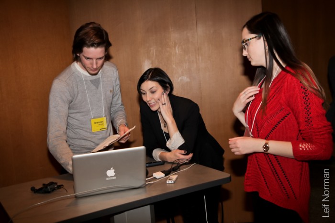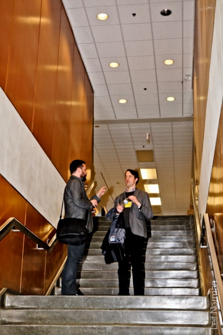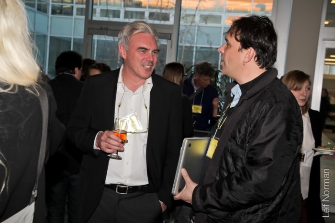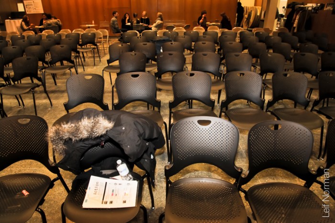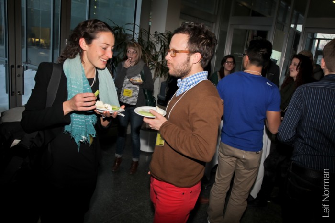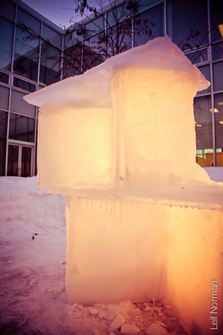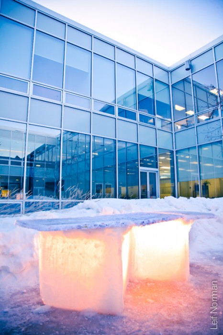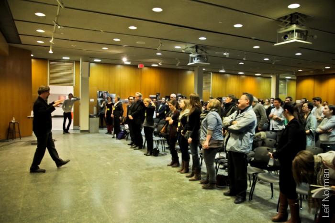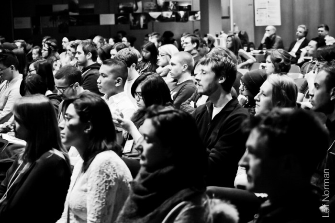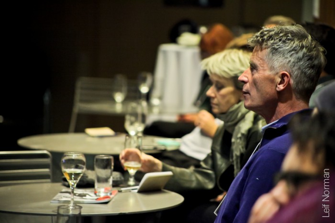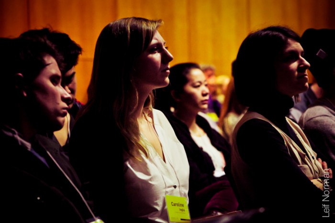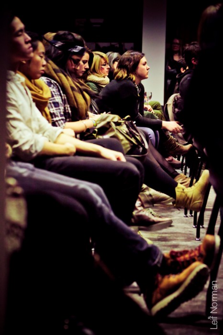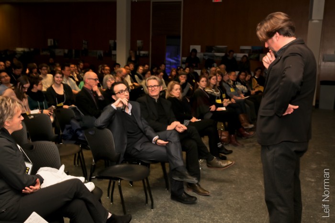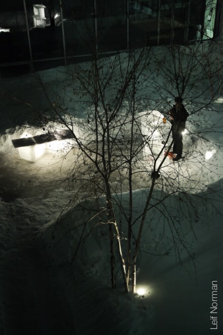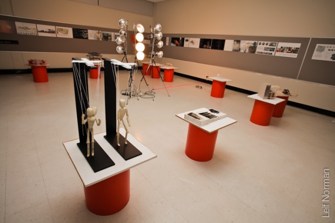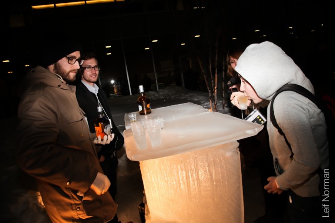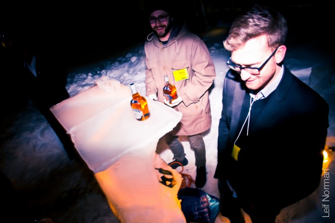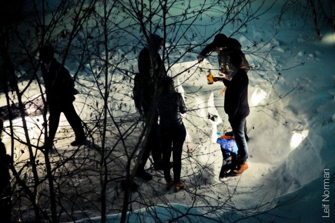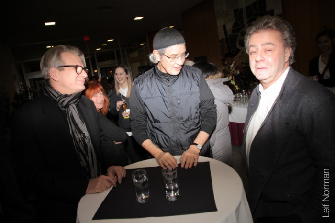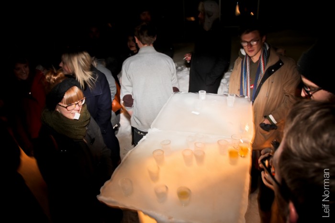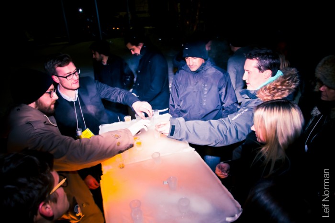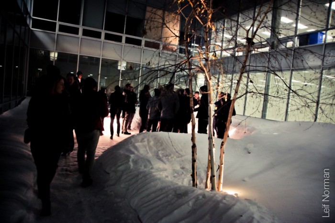“Since 2009 the Faculty of Architecture at the University of Manitoba has hosted an annual interdisciplinary symposium entitled Atmosphere. This symposium explores the less tangible aspects of design and experience: the ephemeral, social, situational, emotional, elemental, phenomenal and epiphenomenal conditions of our shared world. Difficult to pin-down, capture and express, “atmosphere” insinuates pervading qualities, which we—as designers and interpreters of our built and natural environment—strive to discover, generate and understand.
The Atmosphere Symposium brings together a variety of individuals for discursive exchange: distinguished international keynote speakers; peer-reviewed presenters from academic institutions across North America and around the world; representatives from Winnipeg’s local arts communities and professional associations; as well as professors and students from the five allied disciplines within our Faculty (Architecture, City Planning, Environmental Design, Interior Design and Landscape Architecture). Other academic units from the University of Manitoba routinely take part in the Atmosphere Symposium, including the School of Art, the Department of English, Film and Theatre in the Faculty of Arts, and the Department of Environment and Geography in the Clayton Riddell Faculty of Environment, Earth and Resources.
Each year the Atmosphere Symposium poses a specific yet open-ended theme to draw researchers from multiple disciplines into a topically oriented exploration and exchange. The themes of previous symposia have included: “Ecology and Design” (2013);“Experiencing the Everyday” (2012); and “Mediated Cities” (2011). The theme for Atmosphere 2014 is “Action”.”
http://umanitoba.ca/architecture/atmosphere/index.html
Friday Feb 7
9am Registration | Coffee
9:30 Paper Sessions: Dwelling Acts 1 Environmental Acts
11:00 Paper Sessions: Dwelling Acts 2 Socio-Political Acts
KEYNOTE 1:30 LINDSEY DUGDILL Designing Buildings for Behavioural ‘Nudging’:
The Public Health Imperative for an Active Workforce
3:00 Paper Session: Building Acts
5:00 Break | RECEPTION | Entr’Acte, Paola Zellner, Reclaiming Space
KEYNOTE 6:00 ANDREW TODD Action, Energy, Performance, Ecology: Notes on a New Functionalism
7:30 Ice Bar, Courtyard
8:00 DINNER, Centre Space
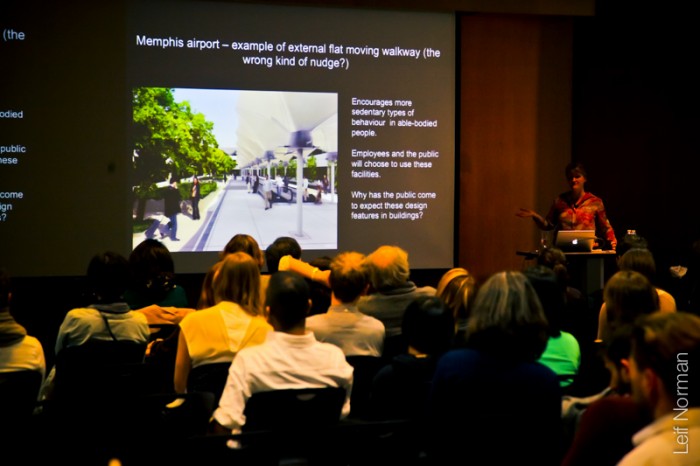
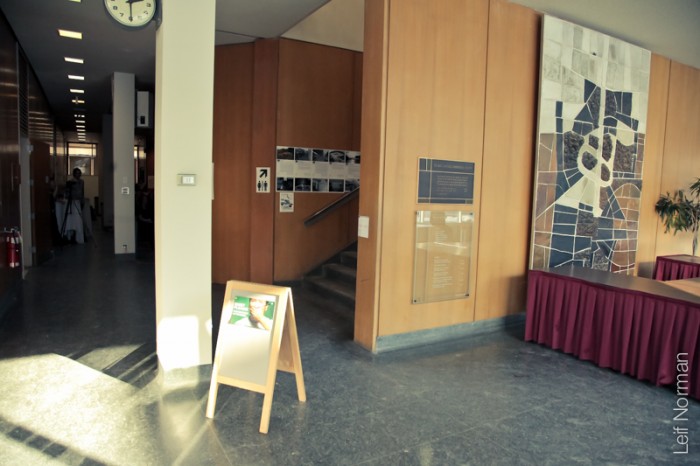
Named after Modernist, John A. Russell, dean of the School of Architecture at the University of Manitoba in the 1940′s, the John A. Russell building was the first curtain wall building in western Canada when it was built in 1959. For this envelope renewal, the exterior precast concrete panels, curtain wall, parapets, foundation wall and weeping tiles were completely removed and replaced with a high efficiency pressure equalized rain screen wall system. The intent was to respect the spirit of the original design and proportions while improving thermal performance.
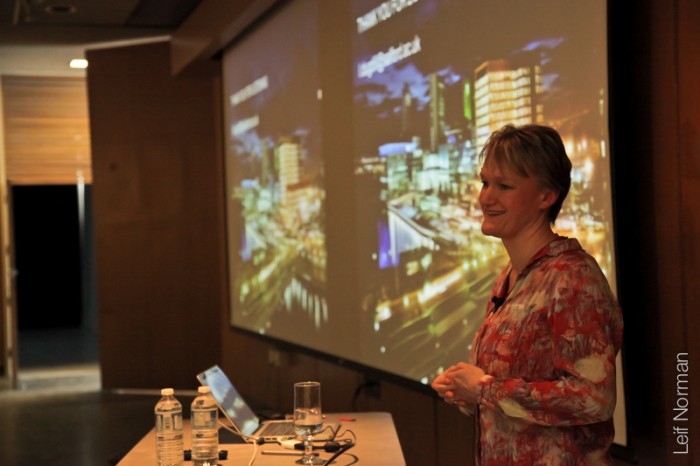
Lindsey Dugdill (B.A., M.A., M.Phil., PhD) is a Professor in Public Health and the former Associate Dean (Research) at the University of Salford at Manchester, England.
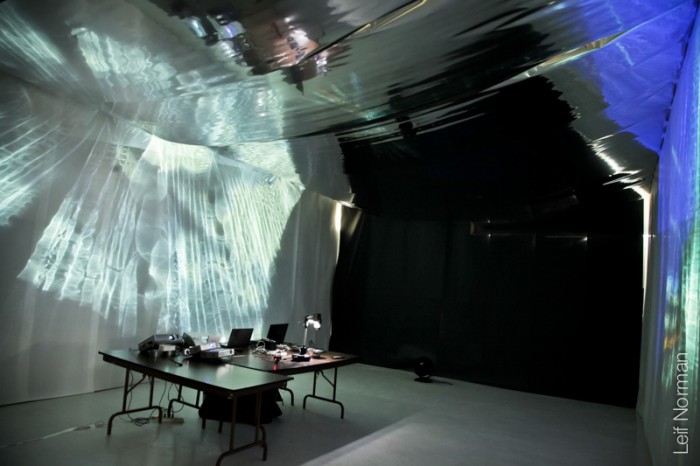
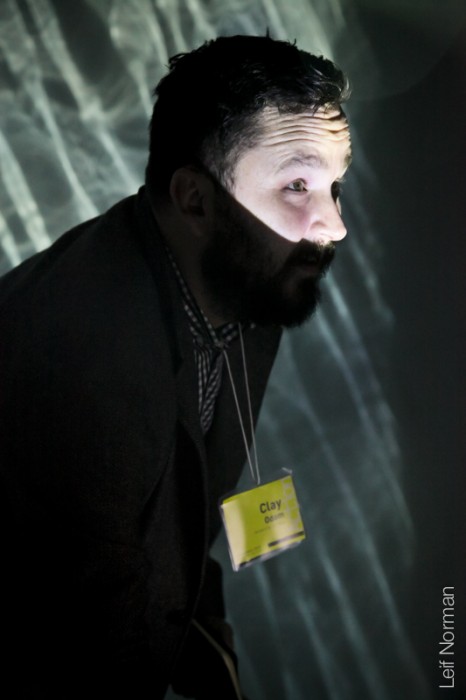
CLAY ODOM, University of Texas
“In negotiations between spaces, experiences and effects developed through interventions of ‘intelligent, layered objects, surfaces, and skins,”1 the generators of atmospheric performance become prevalent. Discussing a series of interior installation projects (created as strategic, iteratively developed working modalities leveraged within the context of scenographic experiences designed for music, sound, and spoken performance) this presentation engages with an approach toward the activation of atmospheres both as the concept and as the by-product of processes. The generative framework is discussed as the patterning of tactical, operational deployment methods that are shared between projects. Buttressed with images and diagrams that un-pack the process-based approach and outcomes, this presentation will clearly link with the sub-theme of research in action.”
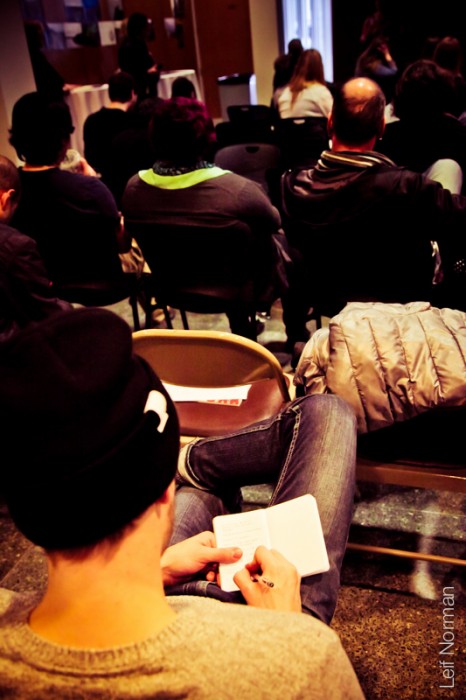
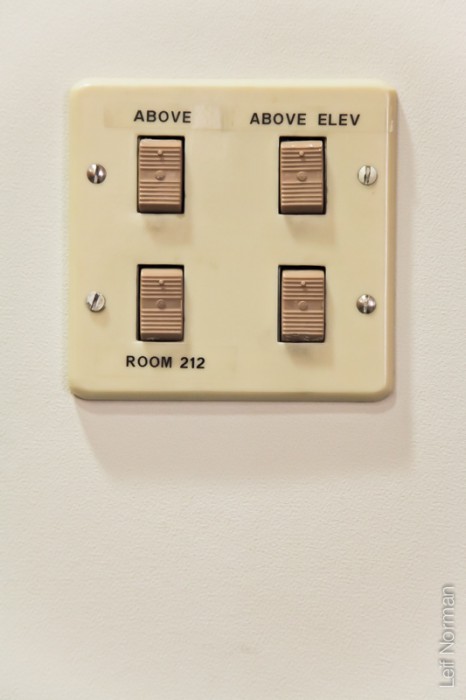
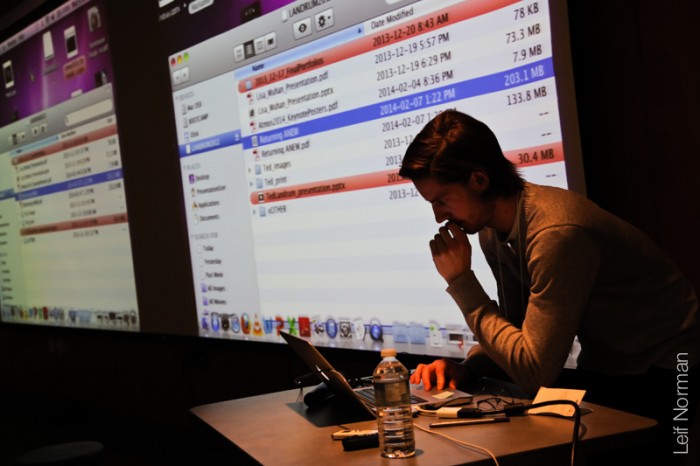
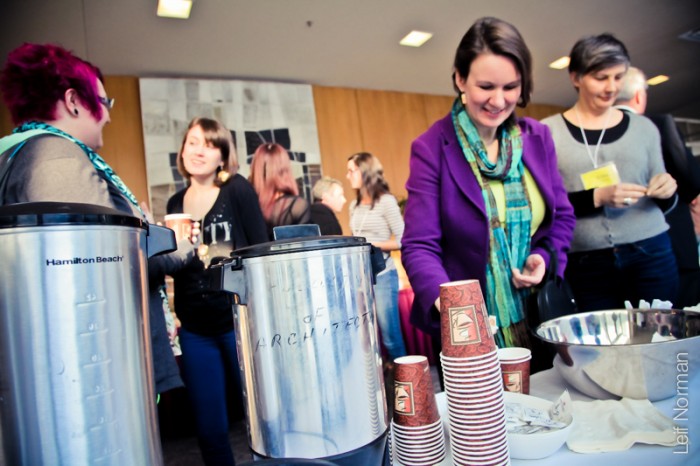
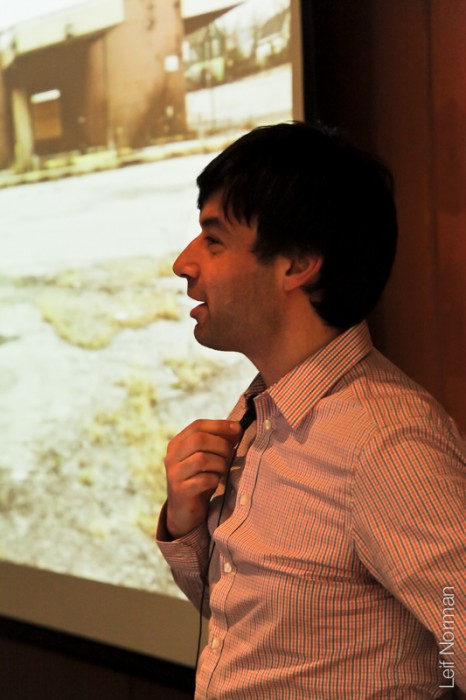
for Typological Evolution and ContinualBuilding Acts
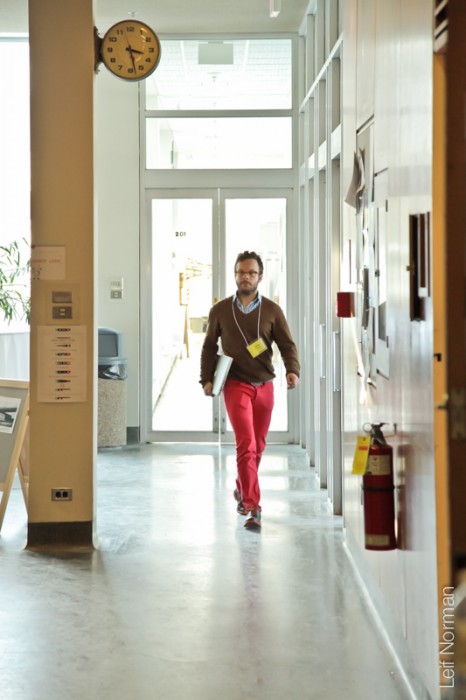
A cheerleader of possibility, Alex Gilliam is the founder of Public Workshop, an organization that redefines the way youth and communities participate as citizens and leaders in the design of their neighborhoods and cities. Alex fundamentally believes that great design, empowerment, innovation, and having fun are not mutually exclusive. He creates inspiring curricula, transformative youth design leadership programs, innovative participatory community design tools, engaging events and thoughtful strategies that help people rethink possibility.
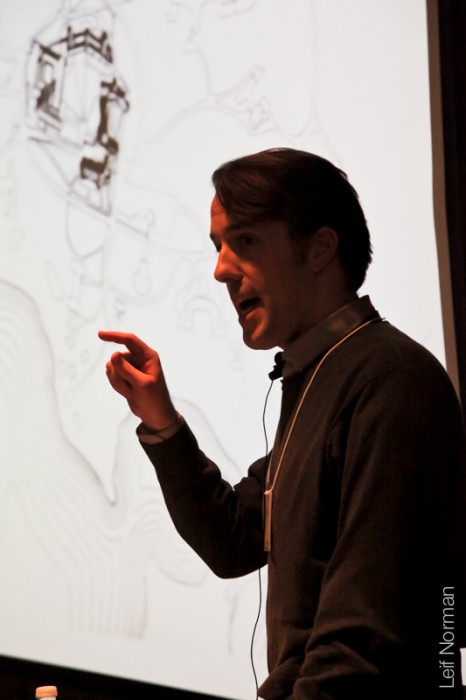
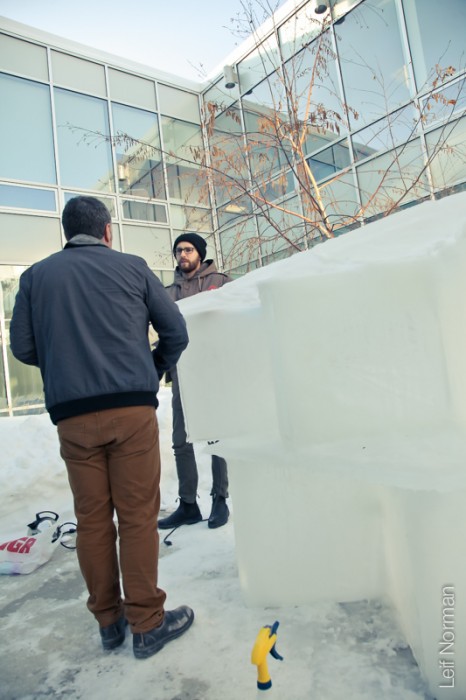
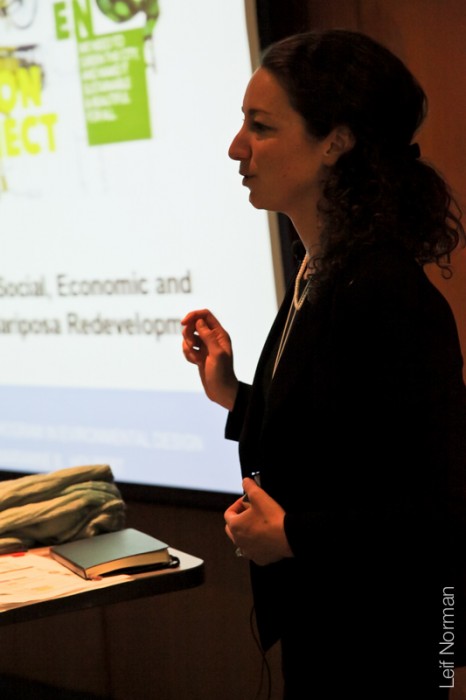
Social, Economic and EnvironmentalEducation Through the Mariposa Redevelopment
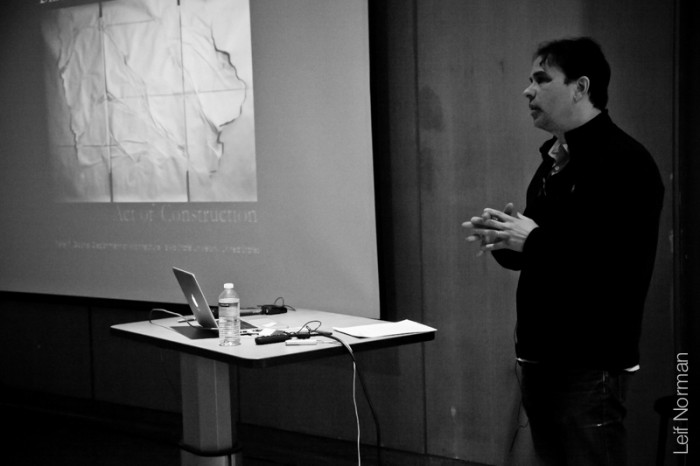
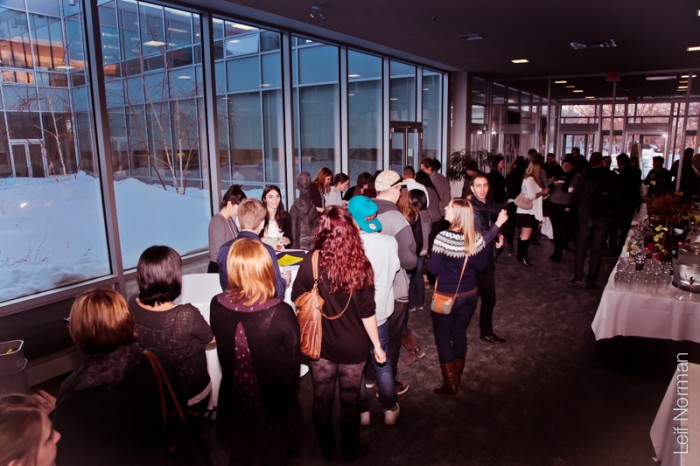
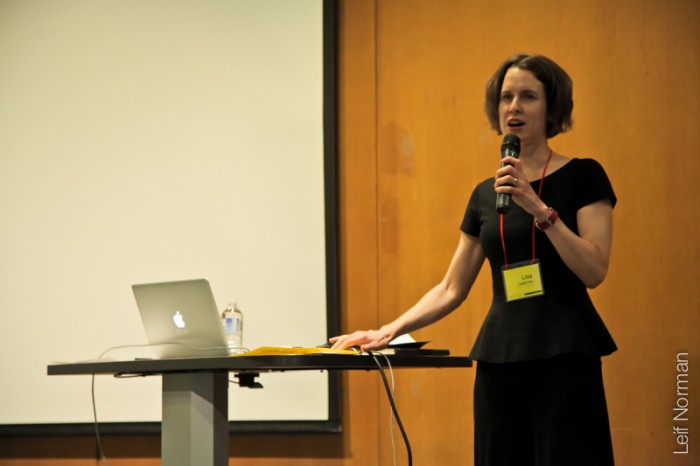
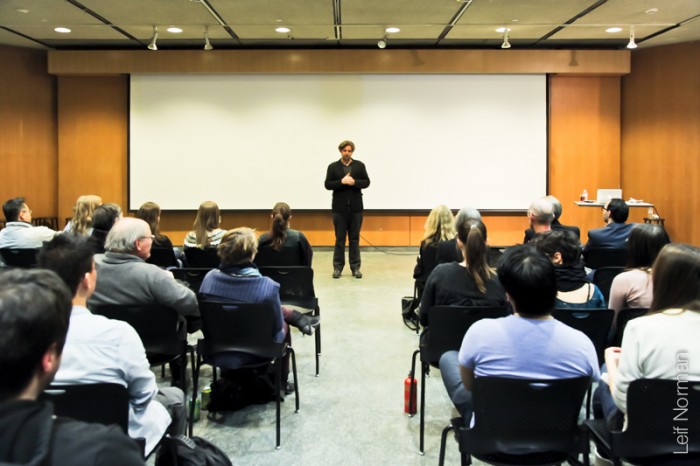
Andrew Todd is the founding principal of Studio Andrew Todd, an award-winning architecture and scenography practice engaging in collaborative design approaches. Founded in 1999, the Paris-based firm has completed projects throughout Europe with a particular emphasis on spaces for the performing arts and ephemeral theatrical structures. Projects include major renovations of the Old and Young Vic Theatres in London, the adaptive reuse of a harbourside grain silo for a new theatre in Marsaille, and a circular theatre made of recycled paper, modeled after Shakespeare’s Globe, for the 2013 World Stage Design event in Cardiff, Wales
