I took some pics of a snowy Winnipeg day around the Exchange District too:

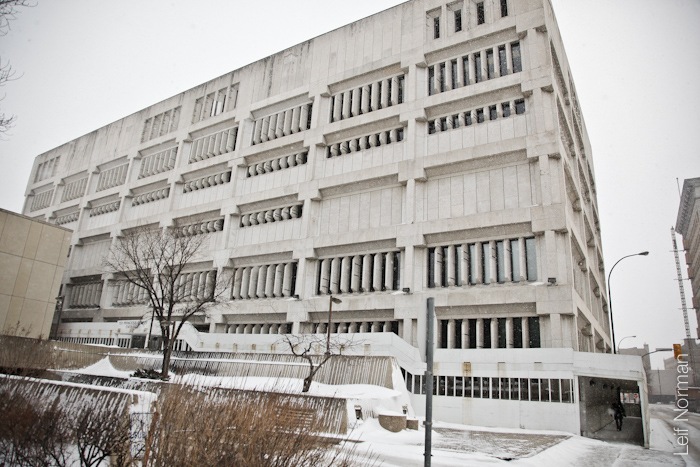
In the Spring of 2012 Aqua Books will be opening at a new location.
The basement of 123 Princess Street was going to be a restaurant, and now bookstore owner Kelly Hughes will turn it into the new Aqua books.
The building was home previously to raves in the 90’s, an elevator company run by some Icelandic brothers, and a type foundry that helped originate the Bookman and Century Oldstyle fonts.
Click here for more info on the building
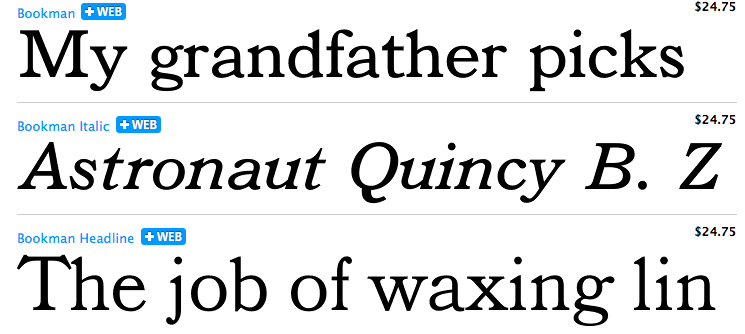
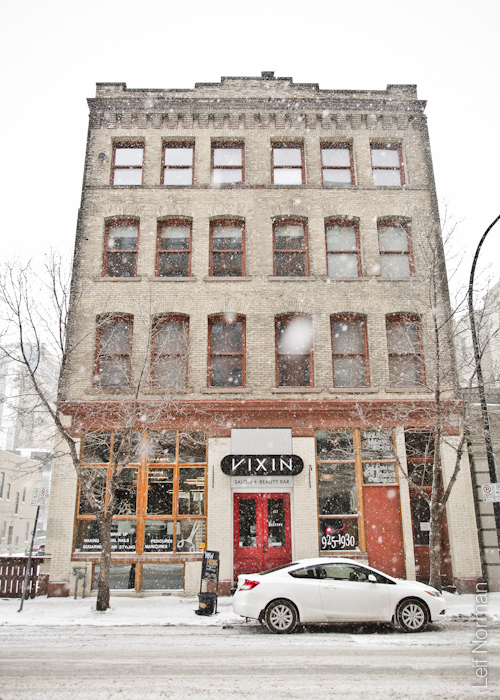
123 Princess street, Winnipeg, Manitoba, Canada
Miller and Richard Type Founders Building (Western Elevator and Motor Company)
Together with the adjacent Maw & Co. Garage on Princess Street, the Miller and Richard Type Founders building remains an important part of turn-of-the-century commercial streetscape that still exists in the warehouse district southwest of City Hall.
The Miller and Richard Company which supplied metal type and printers’ machinery occupied the building in 1905. Originating in Scotland, the firm established a base in eastern Canada, expanding to Winnipeg in response to the city’s flourishing printing and publishing trade that needed ready access to specialty equipment and repair services. The firm remained in the building until 1931 when it left the city. Another original tenant, the printing and bookbinding enterprise of Douglass-McIntyre Company, did not move from 121 Princess until the early 1940s.
The Western Elevator and Motor Company, and the Power and Mine Supply Company, moved into 123 Princess in 1933. Since its purchase from the Richard family in 1942, the building has been owned by one of these firms. Western Elevator sold the site in 1984 and the two firms relocated to another part of Winnipeg.
The structure retains much of its original design and materials. The first-floor openings now contain glass bricks instead of display windows, thus eliminating an interior view from the street. Interior elements include rough fir floors and uncovered brick. The front part of both the first and second floors holds office and retail facilities; the remainder of the space has been used for storage. The original layout of the two upper storeys has been retained.
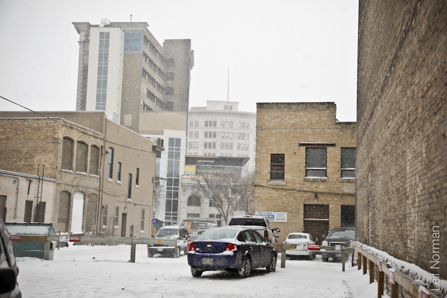
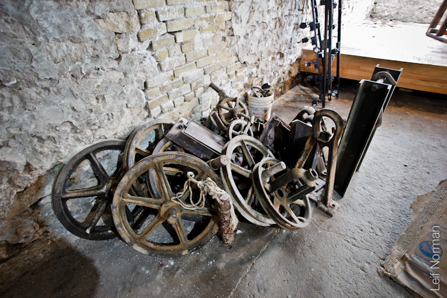
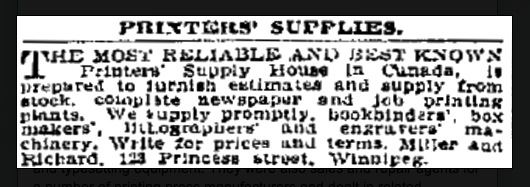
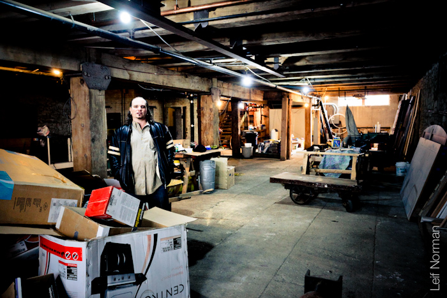
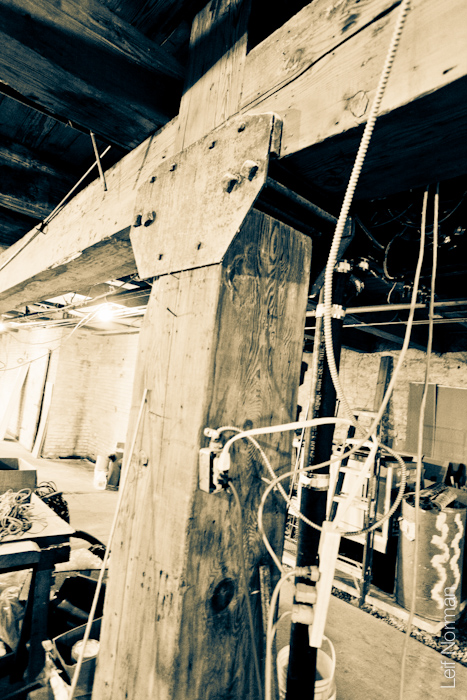

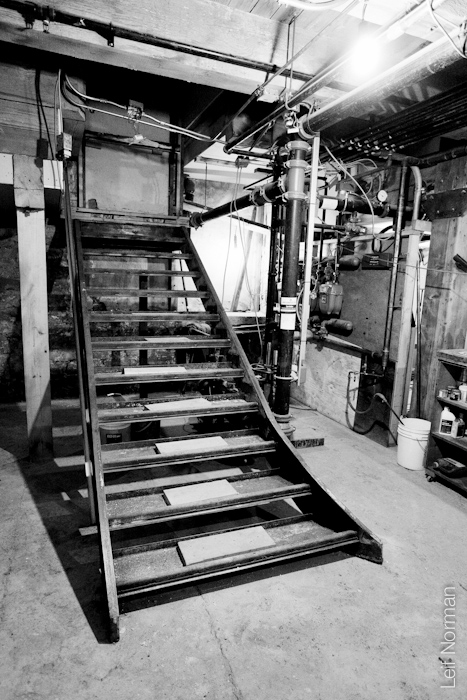
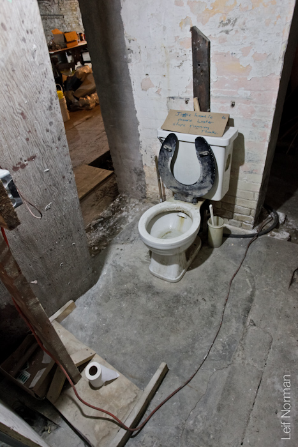

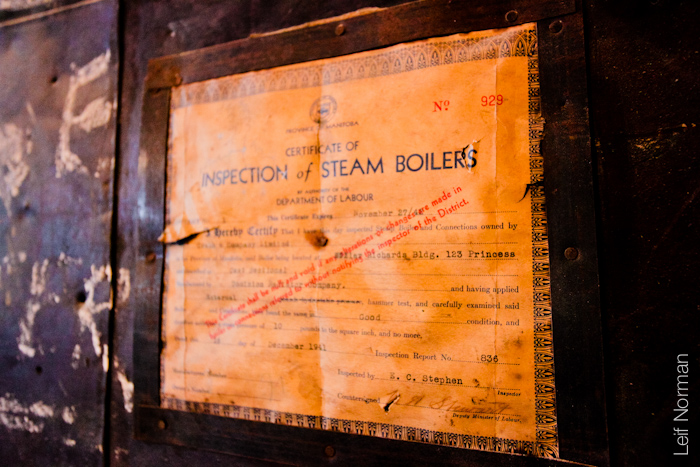
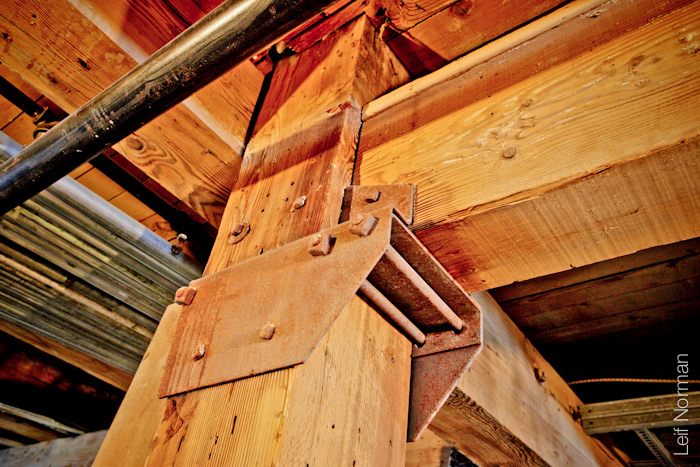
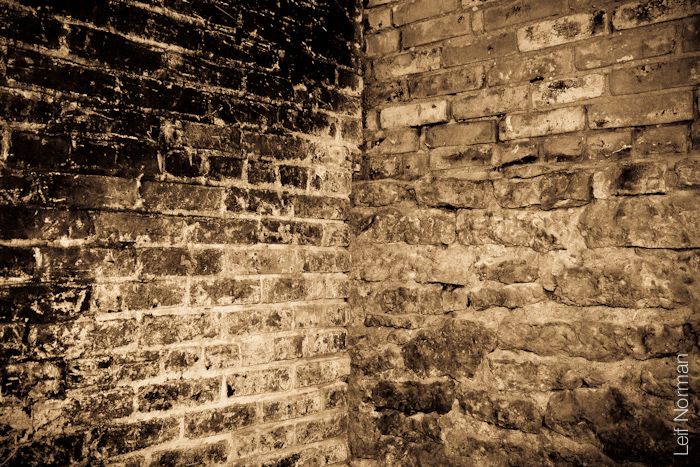
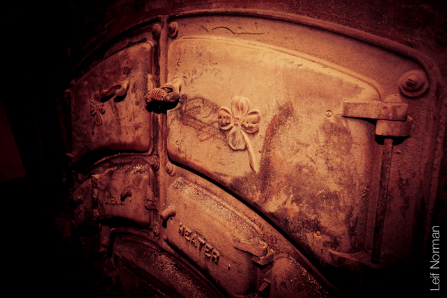
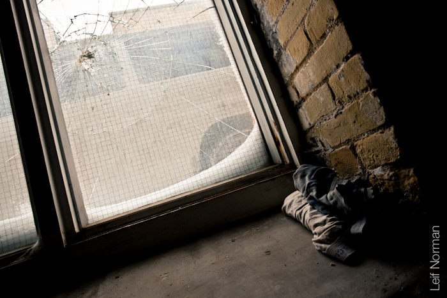
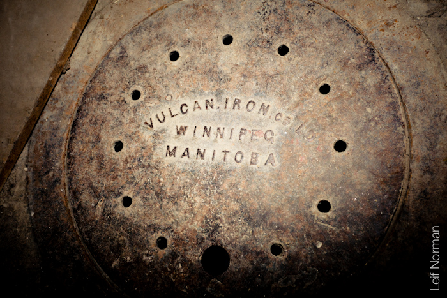
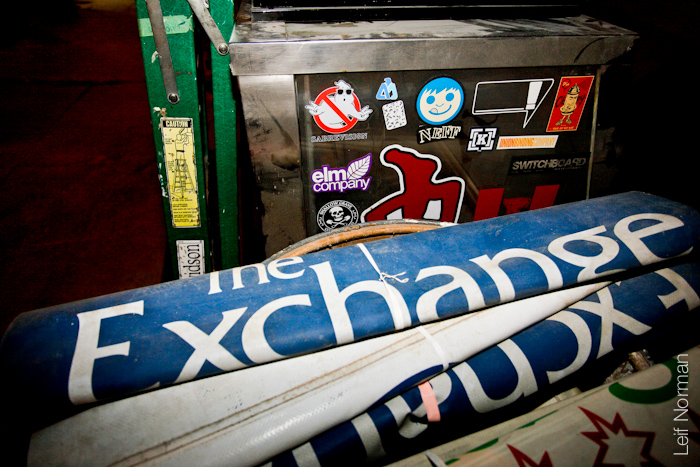
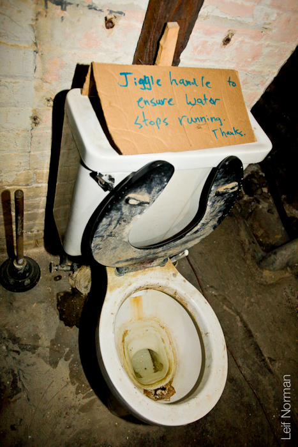
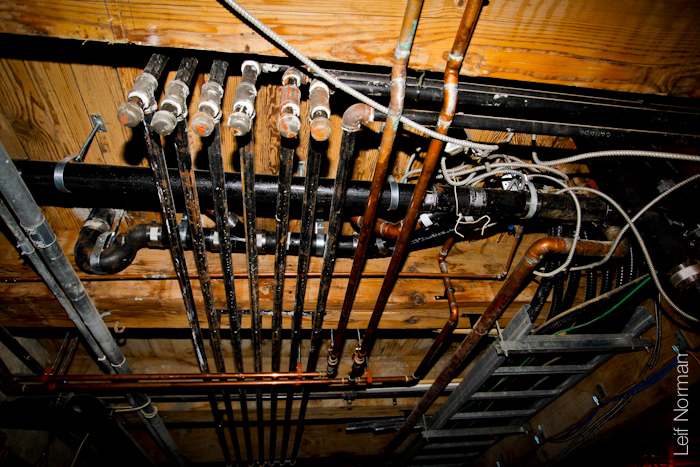
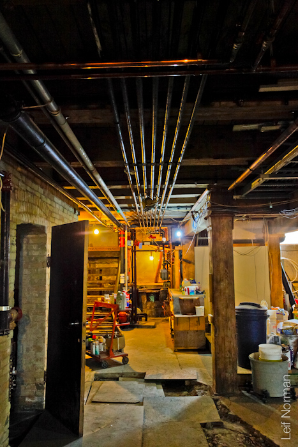
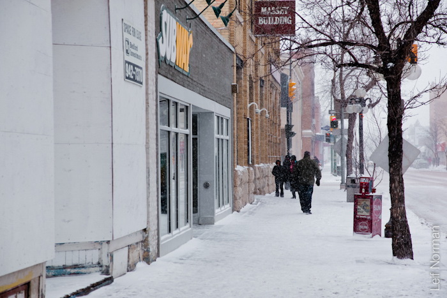
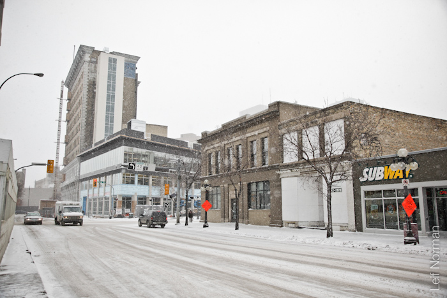
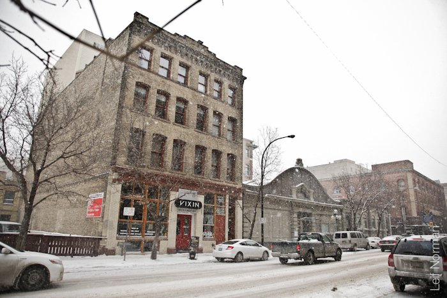
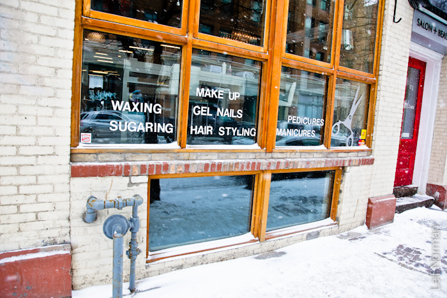
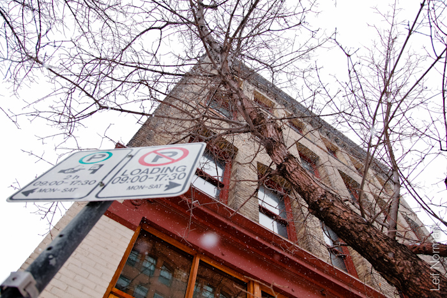
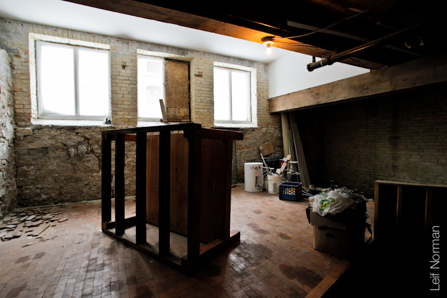
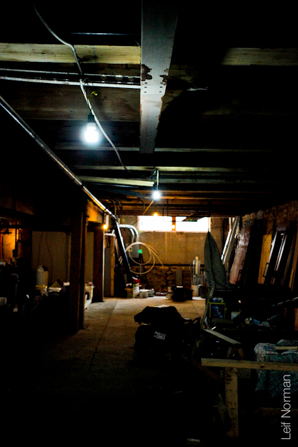

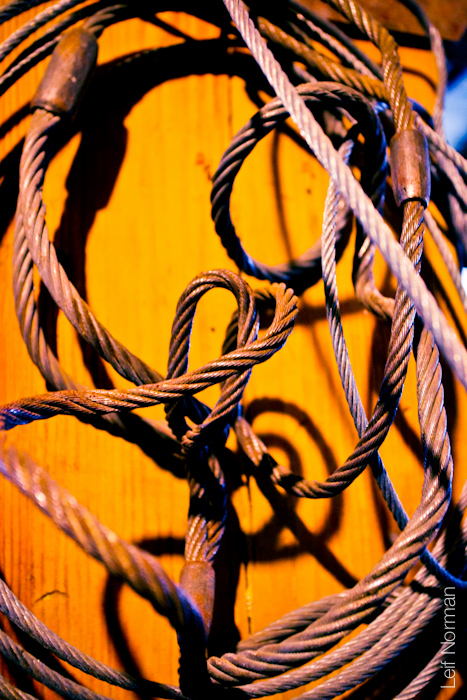
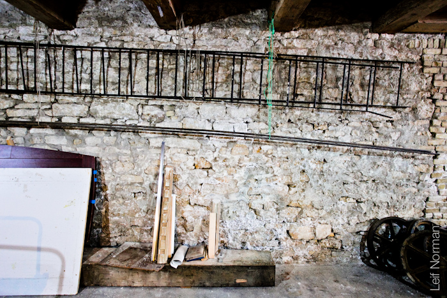
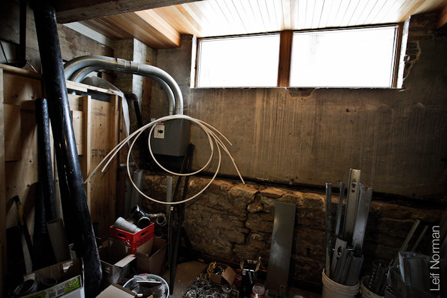
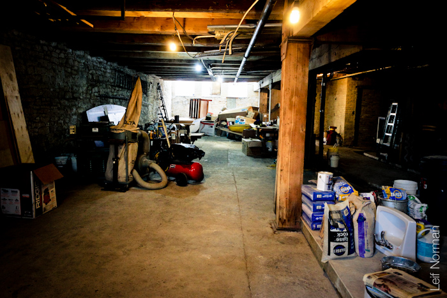
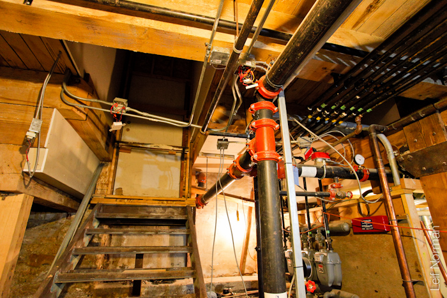
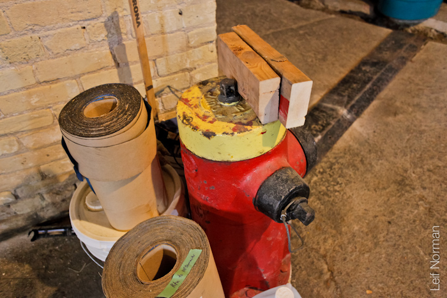
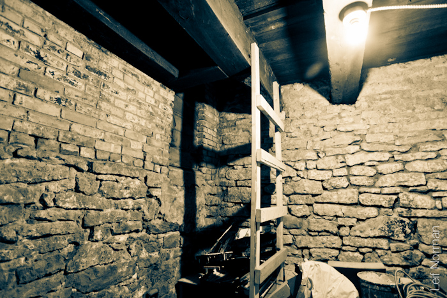
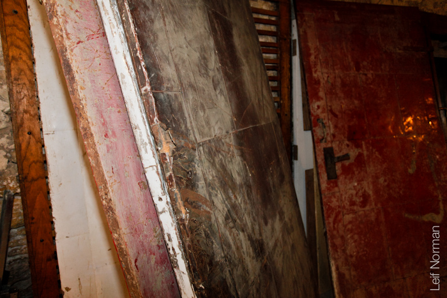
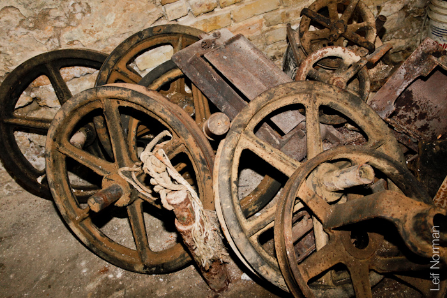
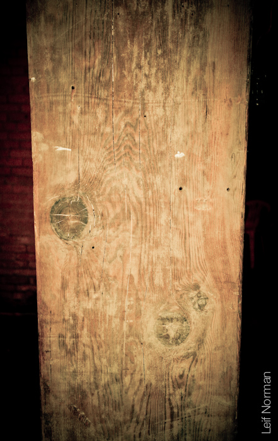

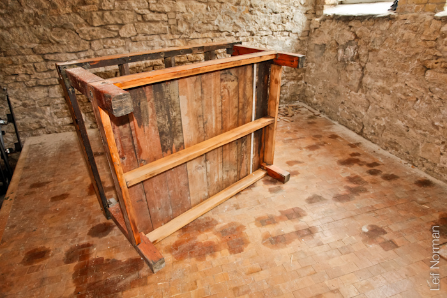
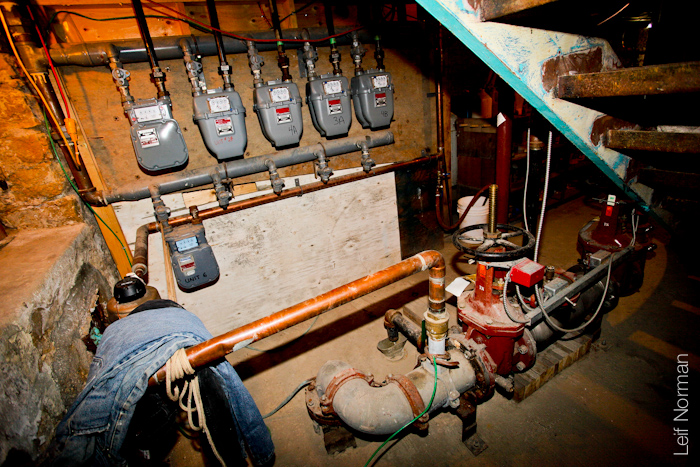
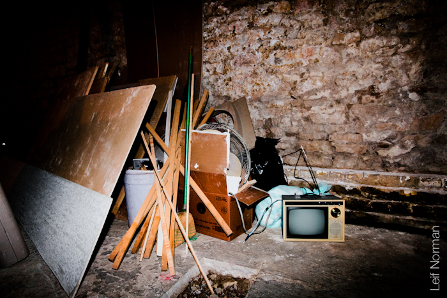
After looking at the above photos, I can see why you need help–you got guts.